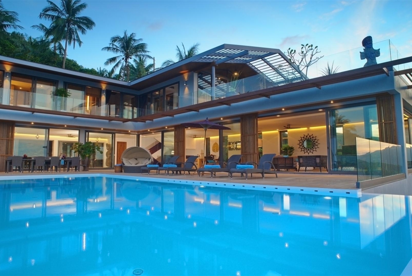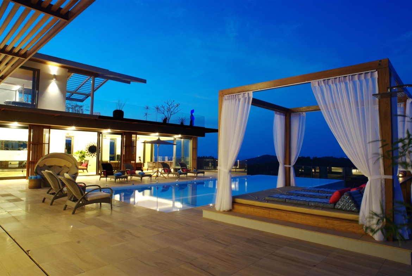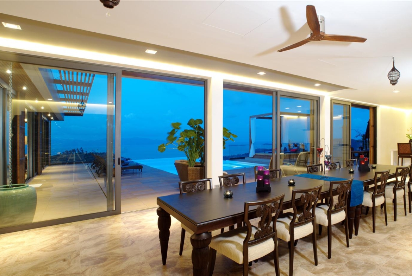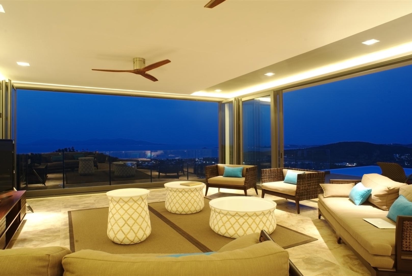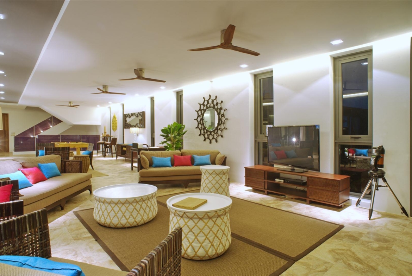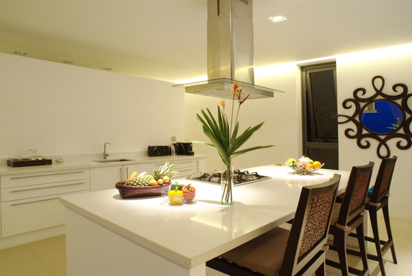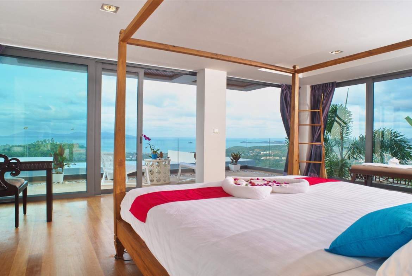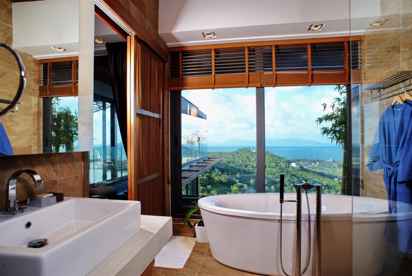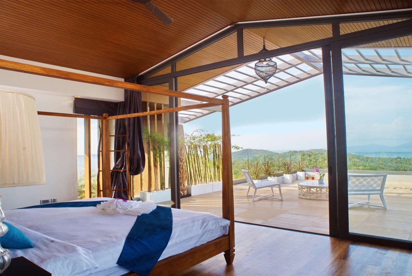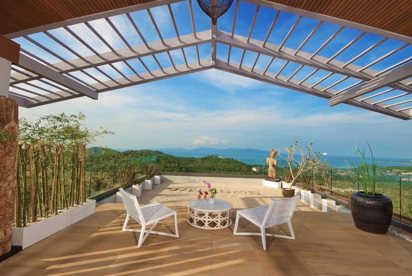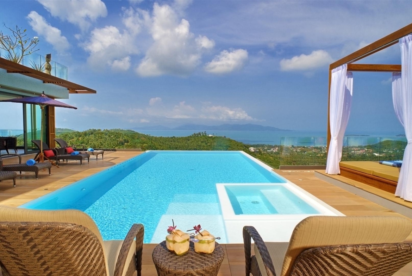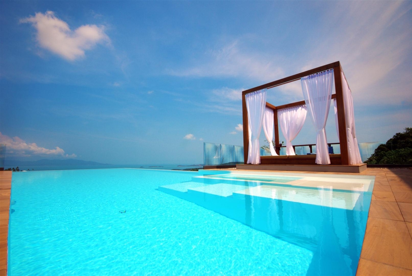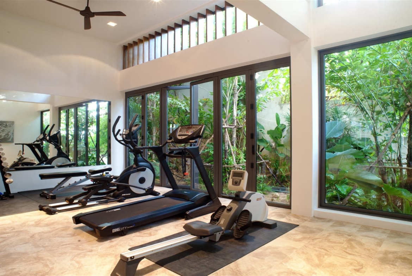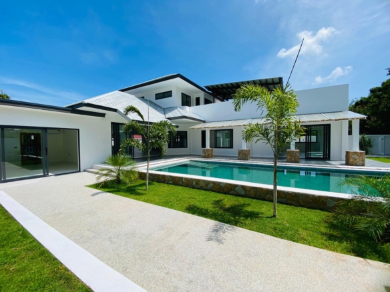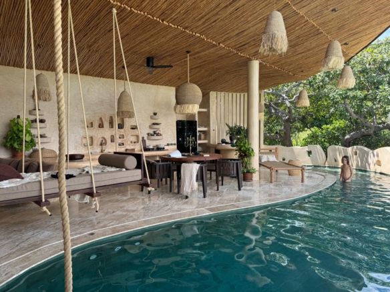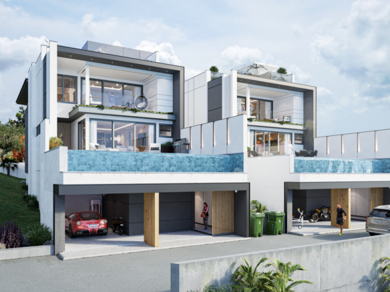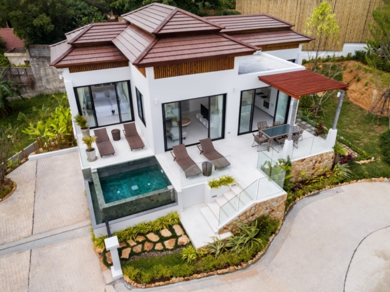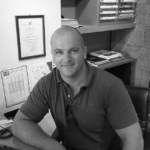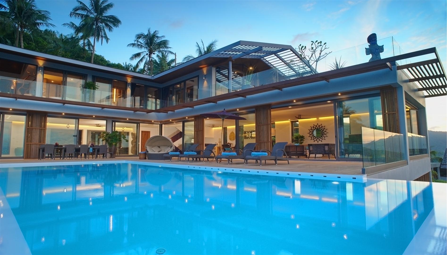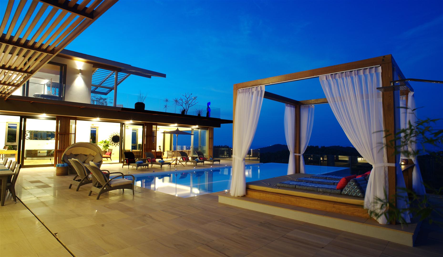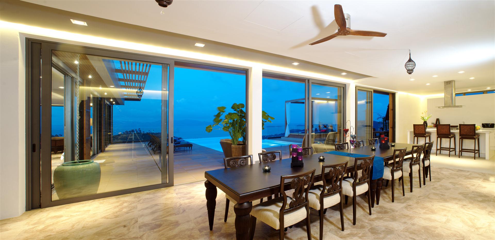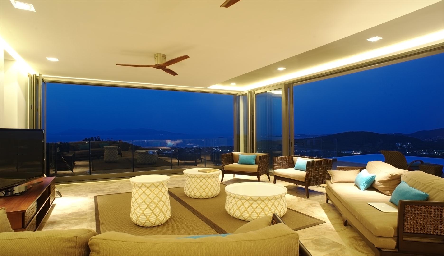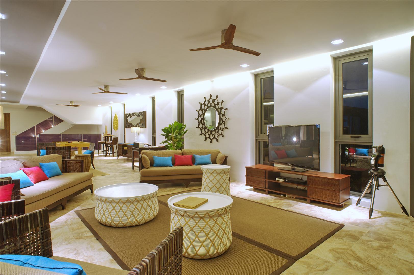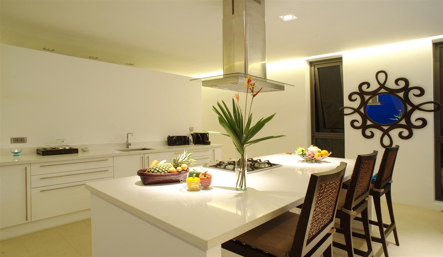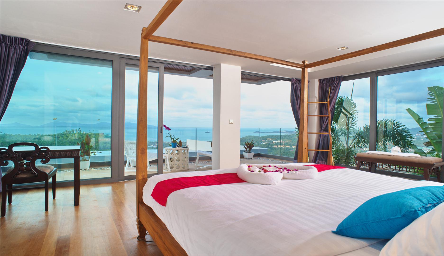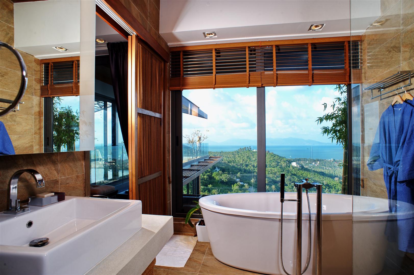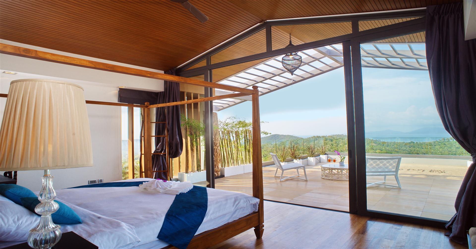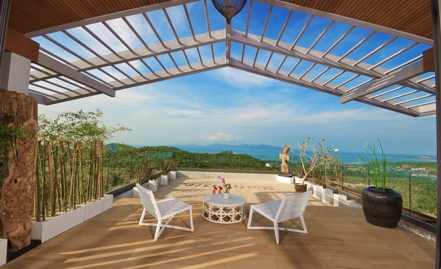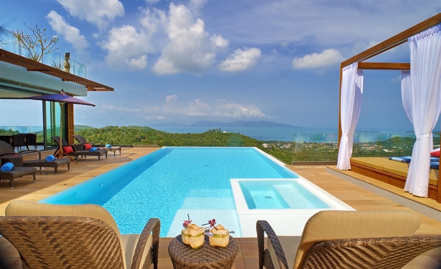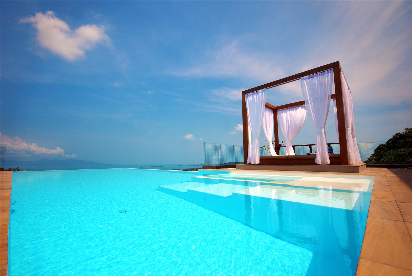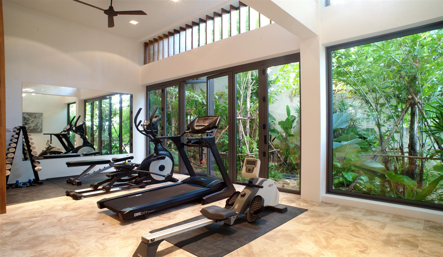- Home
- Buy
- Rent Discover the ideal rental property in Koh Samui, a tropical haven that offers more than just stunning beaches and clear blue skies. Our comprehensive listings include a diverse selection of properties for rent, from modern apartments in bustling neighborhoods to secluded villas with breathtaking ocean views. Whether you’re planning a short vacation or looking for a long-term stay, Koh Samui has a multitude of rental options to suit your needs and lifestyle. Explore our Koh Samui properties for rent and find your home away from home in this island paradise.
- Developments
- Construction
- Property Management
- Invest
- Information
Overview
Property ID: HS0611
Description
The villa is located on the Bophut hills, just a few minutes away from Fisherman’s village and 10 minutes drive from Chaweng as well as the airport.
The villa is very spaciously designed over three levels in a L-shape configuration, giving the option of both private and social spaces just by opening or closing the blinds. The middle floor includes spacious open plan living/dining and kitchen areas and outdoor entertainment areas. The kitchen is equipped with all modern appliances and a central island breakfast table which is ideal for social interaction. The dining area features a long table which can accommodate up to twelve persons, a wide water fall cascades in the background which helps cool the air whilst providing a nice decorative feature. The living room which leads on from the dining area, provides pool table and a cozy relaxation area. All the living spaces open into the terrace and the swimming pool.
The terrace mostly features a vast space with an outdoor dining table, a parasol, deckchairs, beach beds, a pool shower and a sala. The infinity pool of 60sqm includes steps for easy access and a jacuzzi.
The villa offers six bedrooms: three on the top floor and three on the bottom floor. Four bedrooms have en suite bathrooms, the two others share a common bathroom. All the bedrooms feature high ceilings covered in wood, concealed air-conditioning, king size beds, lounge chairs, study desks, built-in closets, terraces or balconies and great sea views.
On the bottom floor, there is an internal garden and a fitness area.
The property consists of a 895 sqm built-up area (for which there is a 675 sqm living area and a 215 sqm outside area) on a 900 sqm land plot.
Address
- Area Bophut, North East

