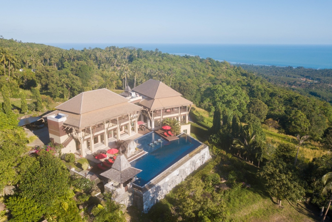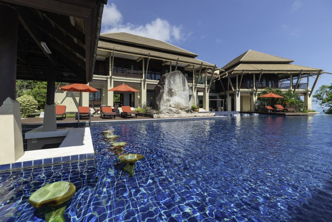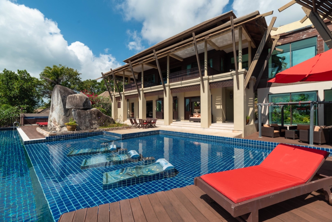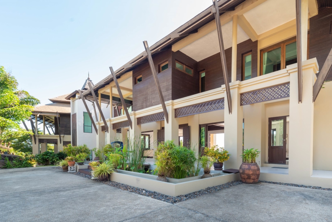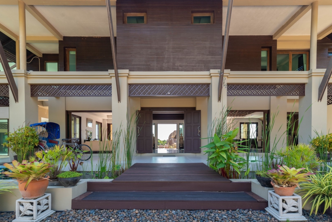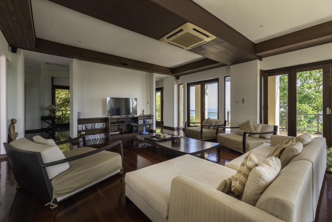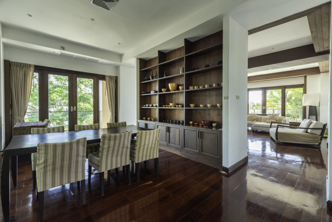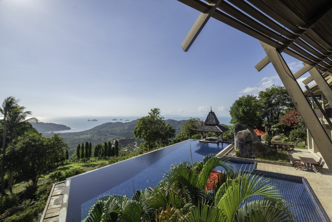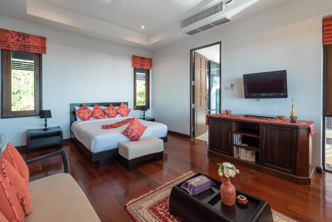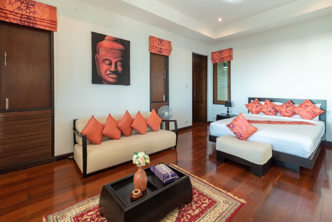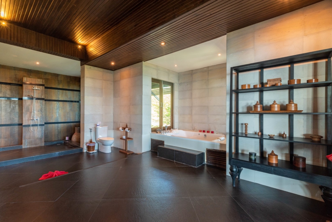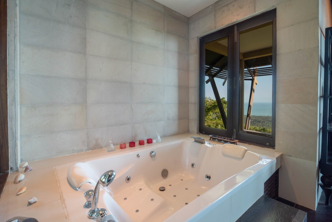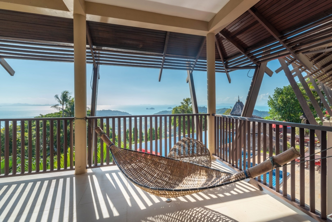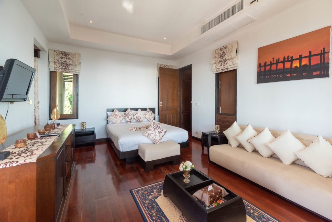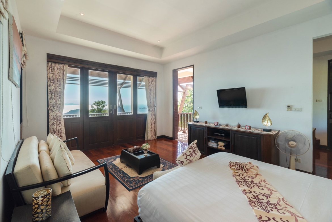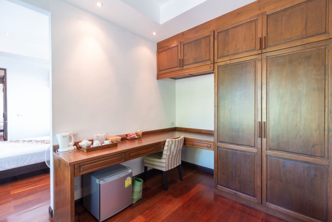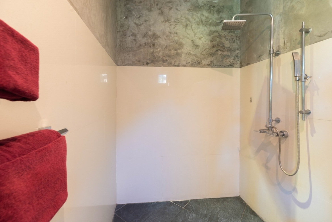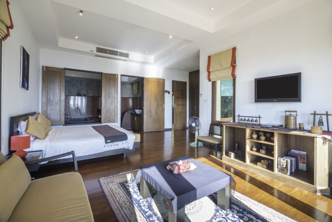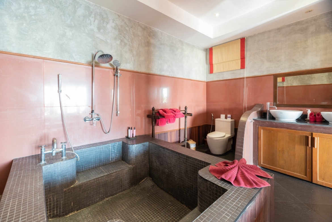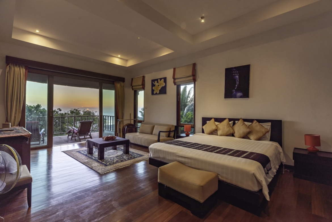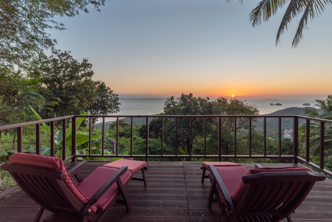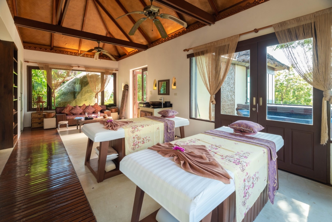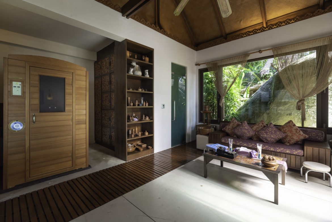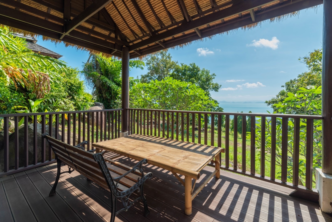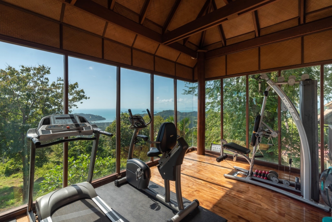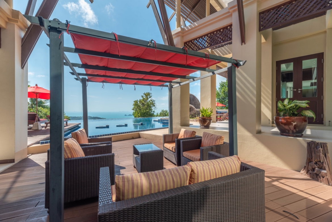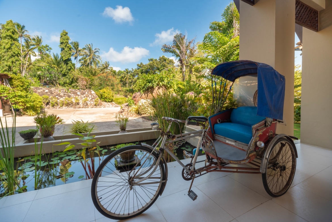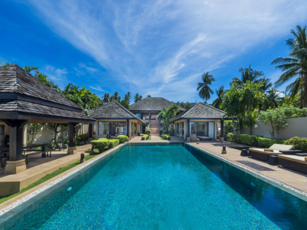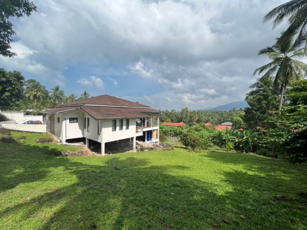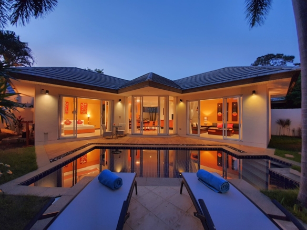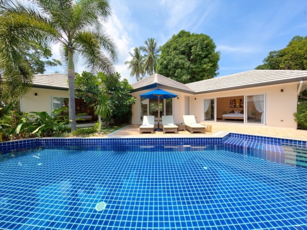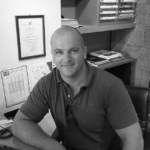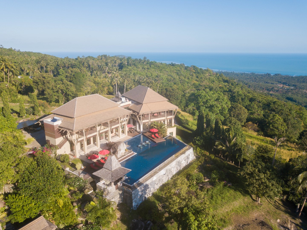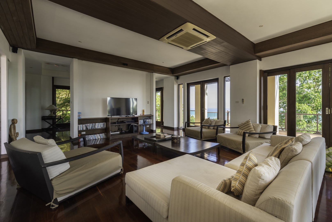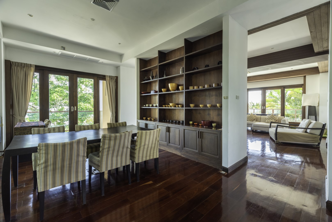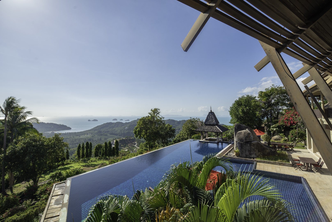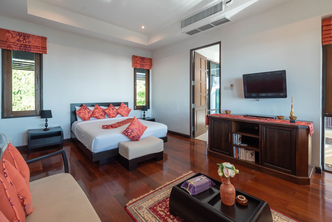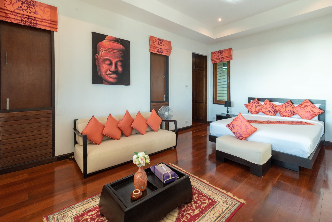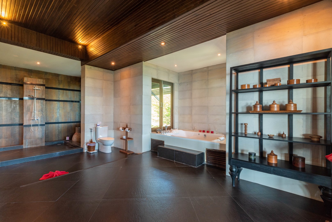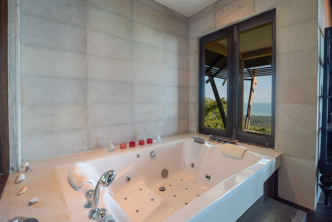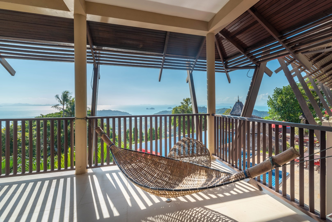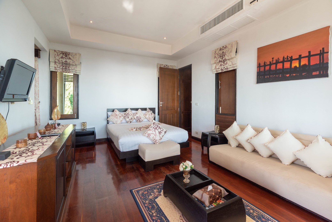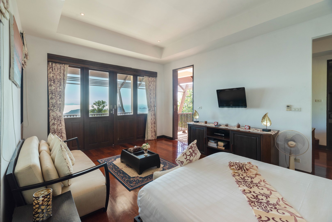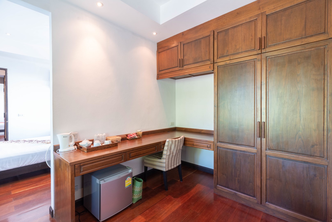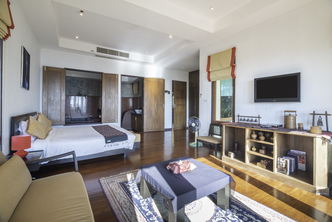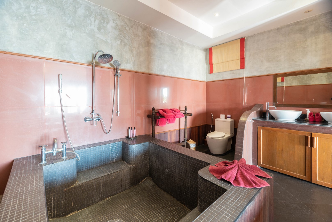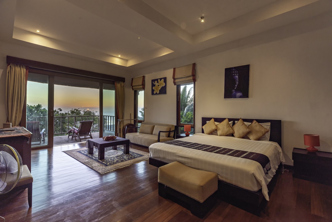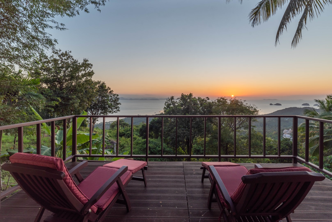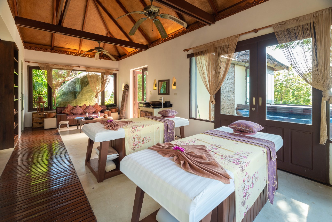- Home
- Buy
- Rent Discover the ideal rental property in Koh Samui, a tropical haven that offers more than just stunning beaches and clear blue skies. Our comprehensive listings include a diverse selection of properties for rent, from modern apartments in bustling neighborhoods to secluded villas with breathtaking ocean views. Whether you’re planning a short vacation or looking for a long-term stay, Koh Samui has a multitude of rental options to suit your needs and lifestyle. Explore our Koh Samui properties for rent and find your home away from home in this island paradise.
- Developments
- Construction
- Property Management
- Invest
- Information
Overview
Property ID: HS0721
Description
The Estate entrance is through electronic gates and around a sweeping driveway.
Entering the main building, crossing a teak bridge, over Koi Carp filled ponds you can sense the fusion of natural quality materials, like sandstone and teak balanced with the natural elements of rock and flowering gardens.
To your left you have the living room and to the right, the dining room and European pantry. The mid foyer section of this building is open to the atrium giving a feeling of space and cool breezes. Stepping through this building you come to a covered balcony and then out to the terraces with the most amazing views.
Terraces are in front of you with 3 Jacuzzi beds in an enormous infinity edge swimming pool with a sunken pool bar and Thai Sala.
To your right you have a dining and entertainment area under a shaded awning and another dining area in the Thai Sala.The BBQ grill is conveniently situated nearby.
Back into the main building again you find a corridor on the left taking you through to master building .Here on the lower ground floor are two guest suites. These have a large bedroom, bathroom, dressing room and an office area. Also a private spa treatment room featuring cascading waterfall. Each has their own shaded terrace.
The ground floor comprises of a library and conference room plus a family room for everyday living and entertaining.
Upstairs is the magnificent master suite comprising of a large master bedroom, lounge with a walk through dressing room and opulent master bathroom which features a double Jacuzzi bath with ocean views, a double shower surrounded by a waterfall and lily pond. The whole master suite has a wrap around covered balcony.
On the upper floor of the main building you first entered are another two bedrooms with walk in closets and en-suite bathrooms and office area. These are accessible on the upper floor via a covered linking walkway between the two buildings or at ground level by a staircase.
Back to the swimming pool area you will find to the right the private Serenity couples spa , with an outside plunge pool, waterfall, Thai herbal steam room, Infrared sauna, colour therapy chamber room with rain showers, Jacuzzi, massage and treatment rooms, with toilets, lockers and changing room. Also an air conditioned fitness room.
Further to the right is the 88 sqm private guest villa. This comprises of a further bedroom with en-suite bathroom, plus a snug lounge/office with terraces. To the rear of the property are the kitchens, store rooms, maids/ gardener/ chef/ drivers quarters and four garages.
The property is in a tropical haven of landscaped gardens covering 4800 square meters and the building size is 2100 square meters.
Address
- Area Thong Krut, South West

